
This Sustainable House Has It All: A Pool with a Killer View, Drought-Tolerant Landscaping, and Room for a Family
A next-gen modern architectural gem is a model for gracious, sustainable living, taking full advantage of solar power, rainwater collection, geothermal temperature control, and the cooling breezes that tease the crestline along Mulholland Drive.
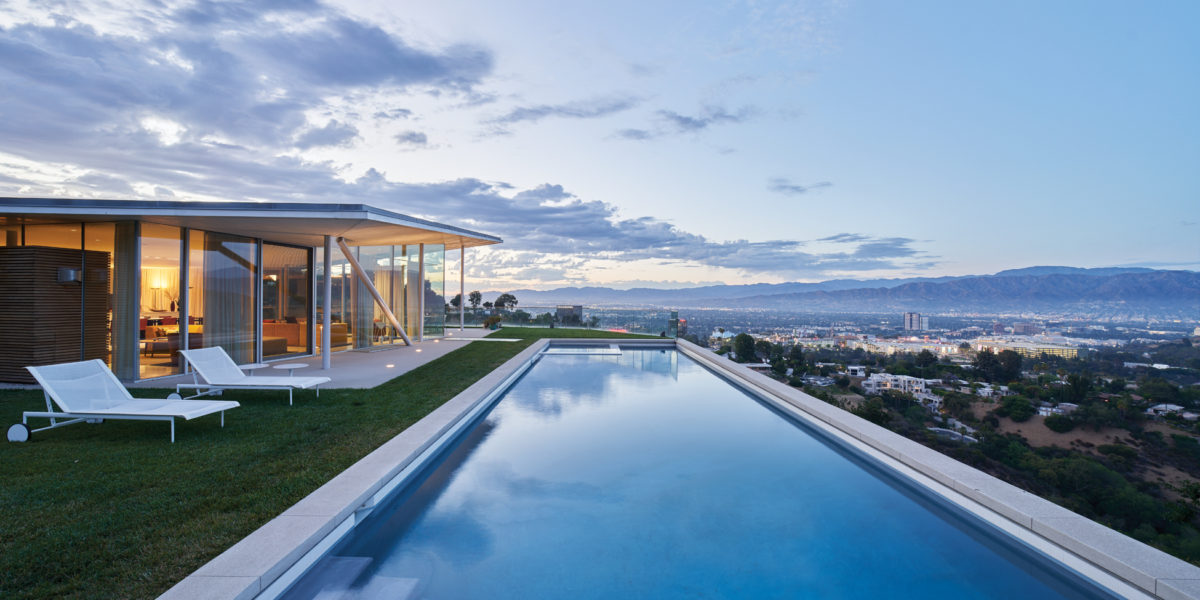
It’s hard to fathom that just 36 houses established Los Angeles as a mecca for modern architecture. Beginning in 1945 and ending in 1965, L.A.-based Arts & Architecture magazine ran its Case Study house project, an experiment in affordable, innovative, easily replicated housing designed in anticipation of a postwar housing boom. The editors commissioned some of the most promising young architects to design and build houses to appeal to potential young homeowners. Before Eames, Neutra, Koenig, or Saarinen were household names for design buffs, they were visionaries who embraced the Case Study challenge and built ground-breaking homes that established the hallmarks of modernism. Nearly 80 years later, their influence still reverberates across the globe. The most notable architects of today, like New York–based Peter Gluck of GLUCK+, continue to tip their hats to the movement and expand on those original principles with more efficient materials and, yes, additional square footage.
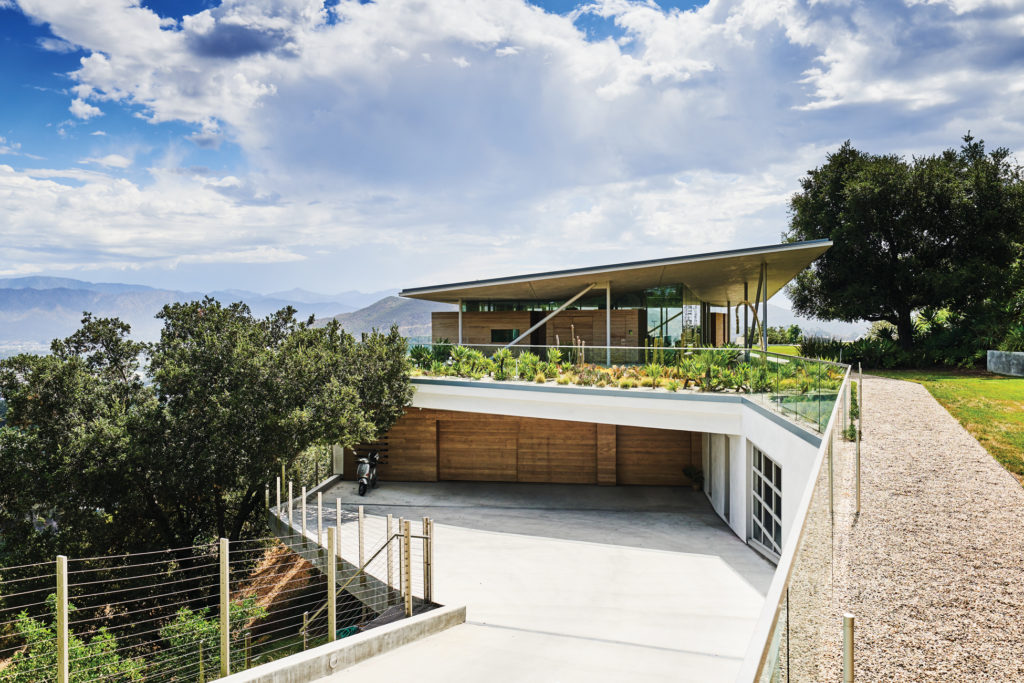
Thomas J. Story
When you see the house Gluck designed and built off Mulholland Drive in the Hollywood Hills for his son, writer and director Will Gluck, his daughter-in-law, writer Trista Gladden, and his two granddaughters, there’s no mistaking the Case Study influence: Steel frame, walls of glass, open floor plan, angular roof, multi-purpose room that opens to the outside. Even the footprint of the house looks deceptively small, in keeping with the original Case Study model. But when you dig deeper and learn that the most innovative aspects of this construction are buried underground, it becomes clear that this house is more about the future than the past.
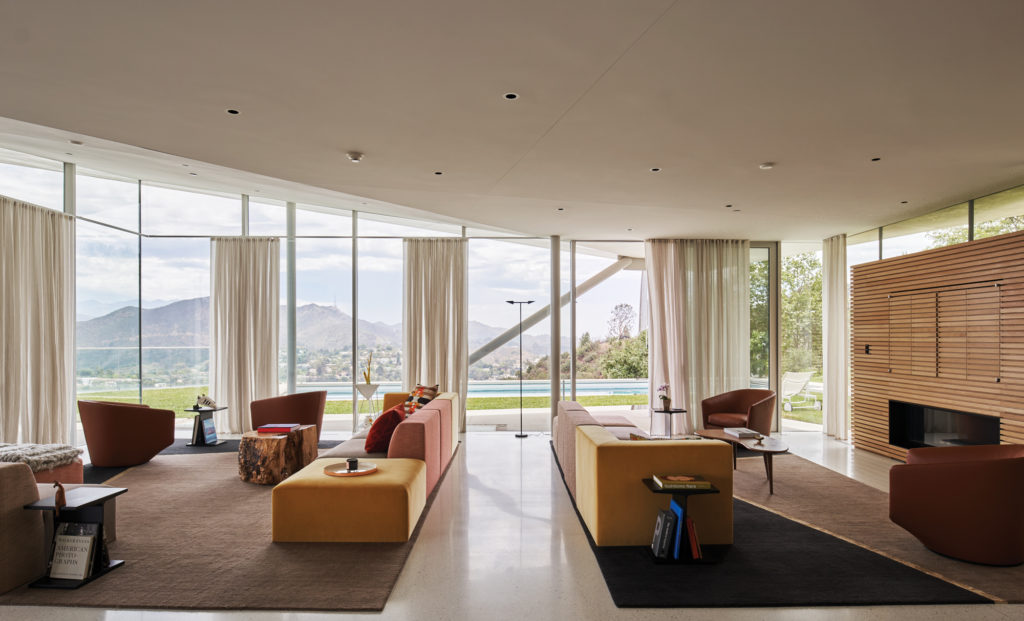
Thomas J. Story
“My brother’s an architect, too,” says Will. “He works with my dad. My whole life I’ve been dragged along to buildings all over the world. As a kid, I hated it. When I got older, I realized how much I love architecture, and how much I love my dad’s architecture specifically.”
Living “inside the imagination” of his father was an appealing prospect. Making that vision come to life was a nearly seven-year labor of love.
“It took two years for us to get this lot, starting back in 2013,” says Will. “It wasn’t for sale. Our real estate agent Craig Knizek knew of the property and got in touch with the owner. It took months for us to convince them to sell. That makes things more complicated.”
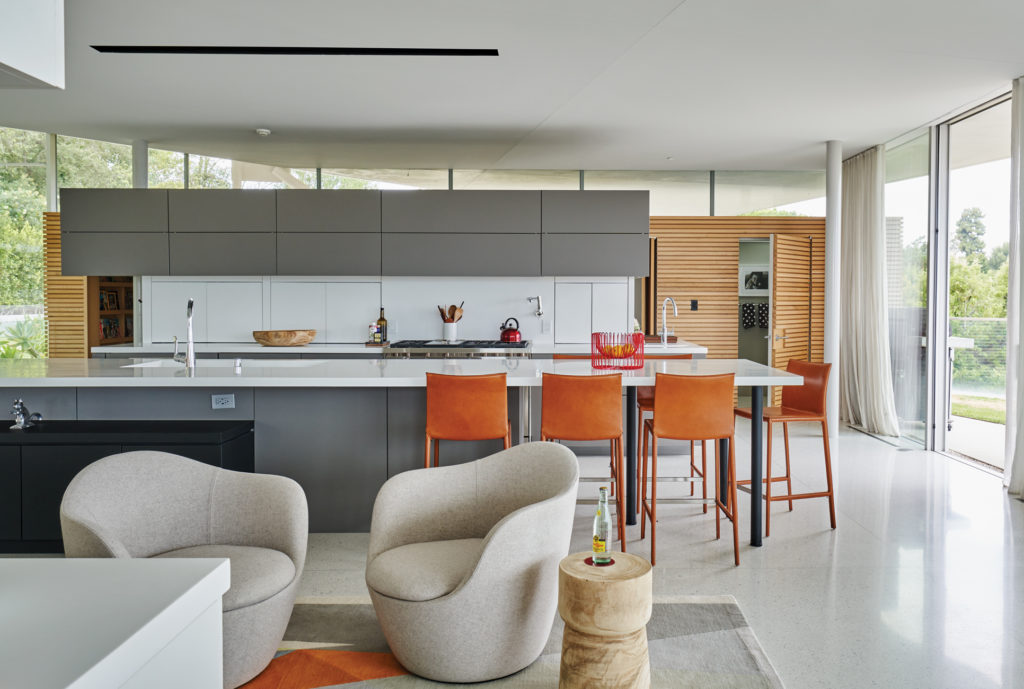
Thomas J. Story
When you see how the house is sited, on a promontory high above Los Angeles, it’s obvious that it was worth the negotiating hassle. The epic views of the San Fernando Valley, San Gabriel, and Santa Monica Mountains and the seamless landscape design by Doug Hoerr, principal of the Chicago-based landscape architecture firm Hoerr Schaudt, position the property to join the ranks of the city’s iconic houses.
“The first time I saw the house, when it was just a frame on its perch overlooking the valley, it almost looked like a bird of prey,” says Hoerr. “It’s sited on this sliver of plinth on a huge hillside, but you have all of this livability and function.”
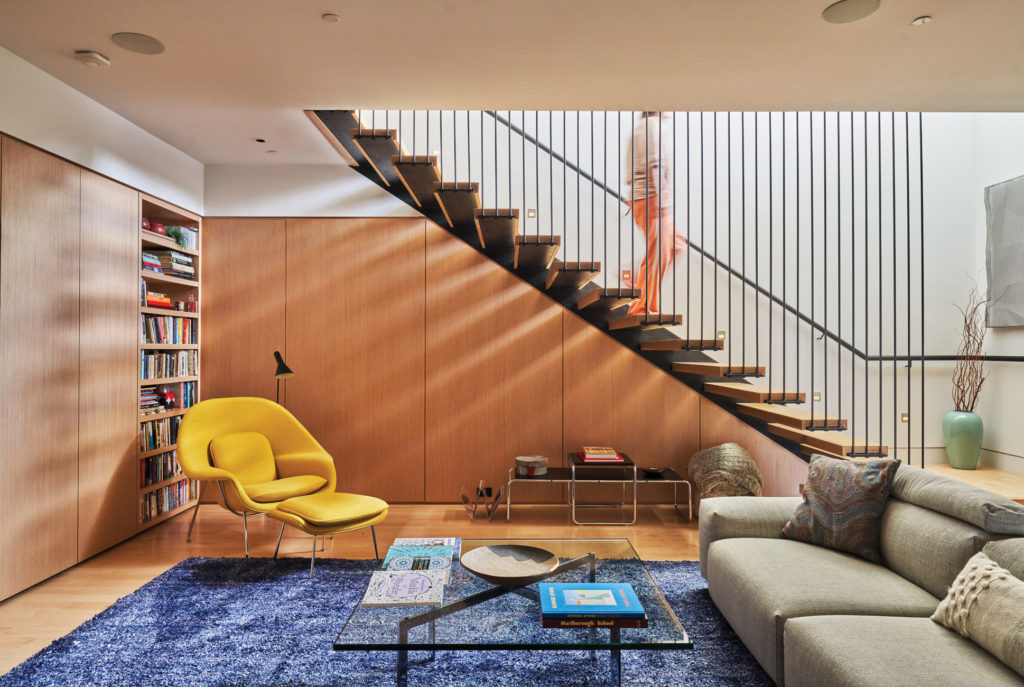
Thomas J. Story
Once the land was theirs, Trista and Will ceded nearly all creative control to the Gluck team. The most notable feature of the structure is a sloped roof that appears to hover gracefully above the glass house, and, to Hoerr’s point, it isn’t unlike a bird with spread wings. Peter Gluck describes it as a “glass box with wood boxes inside of it to contain all the practical matters of living.”
Supported by cantilever beams, the roof is designed to create ample shaded patio space, and boost comfort and energy efficiency, while also being able to accommodate enough solar panels to keep two electric cars charged, power the house, and produce enough energy to sell the excess back into the grid.
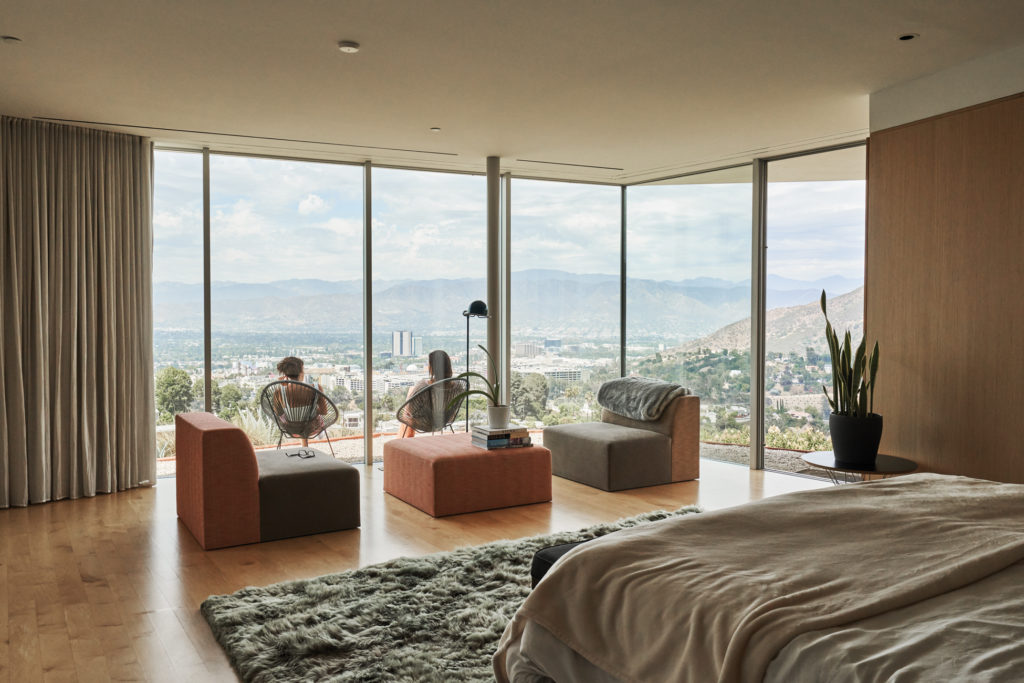
Thomas J. Story
Floor-to-ceiling windows and retractable doors are placed strategically to take advantage of the sweeping vistas and the hilltop breezes for passive cooling in the summer months. Inside, the main floor is an open-concept living, kitchen, and dining area. Chicago-based interior designer Anne Kaplan of Insight Environmental Design designed low, modular seating in the first-floor great room that can be reconfigured to accommodate quiet nights at home or a house full of guests. The smooth, pale terrazzo floor reflects light and adds to the airiness of the space. The kitchen is cleverly separated into two sections: one for entertaining and mealtime, and the other for more mundane necessities like pantry storage. And the lower level, which is carved into the hillside, is where the more private family spaces are: bedrooms, bathrooms, a reading area, a home theater, and a gym.
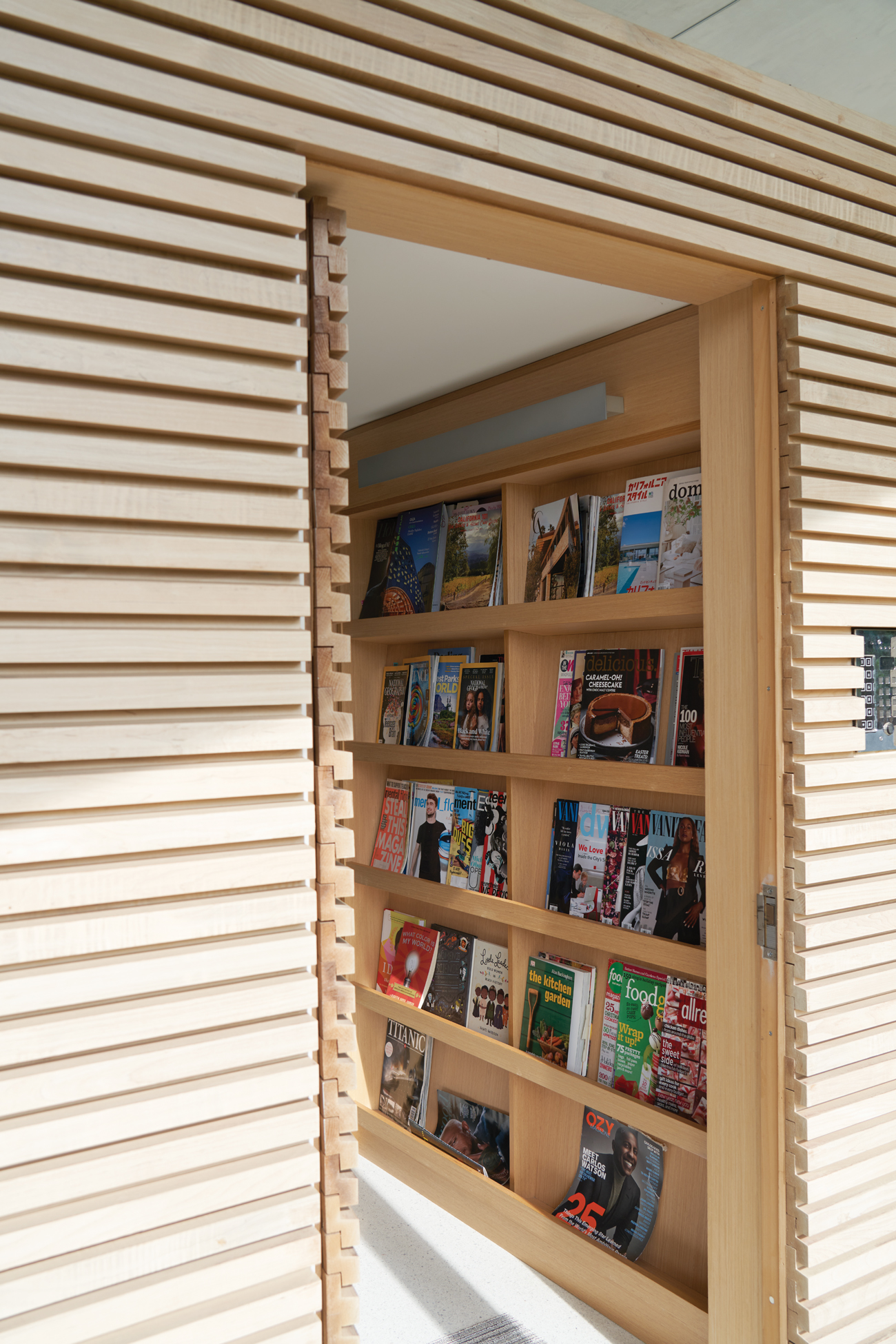
Thomas J. Story
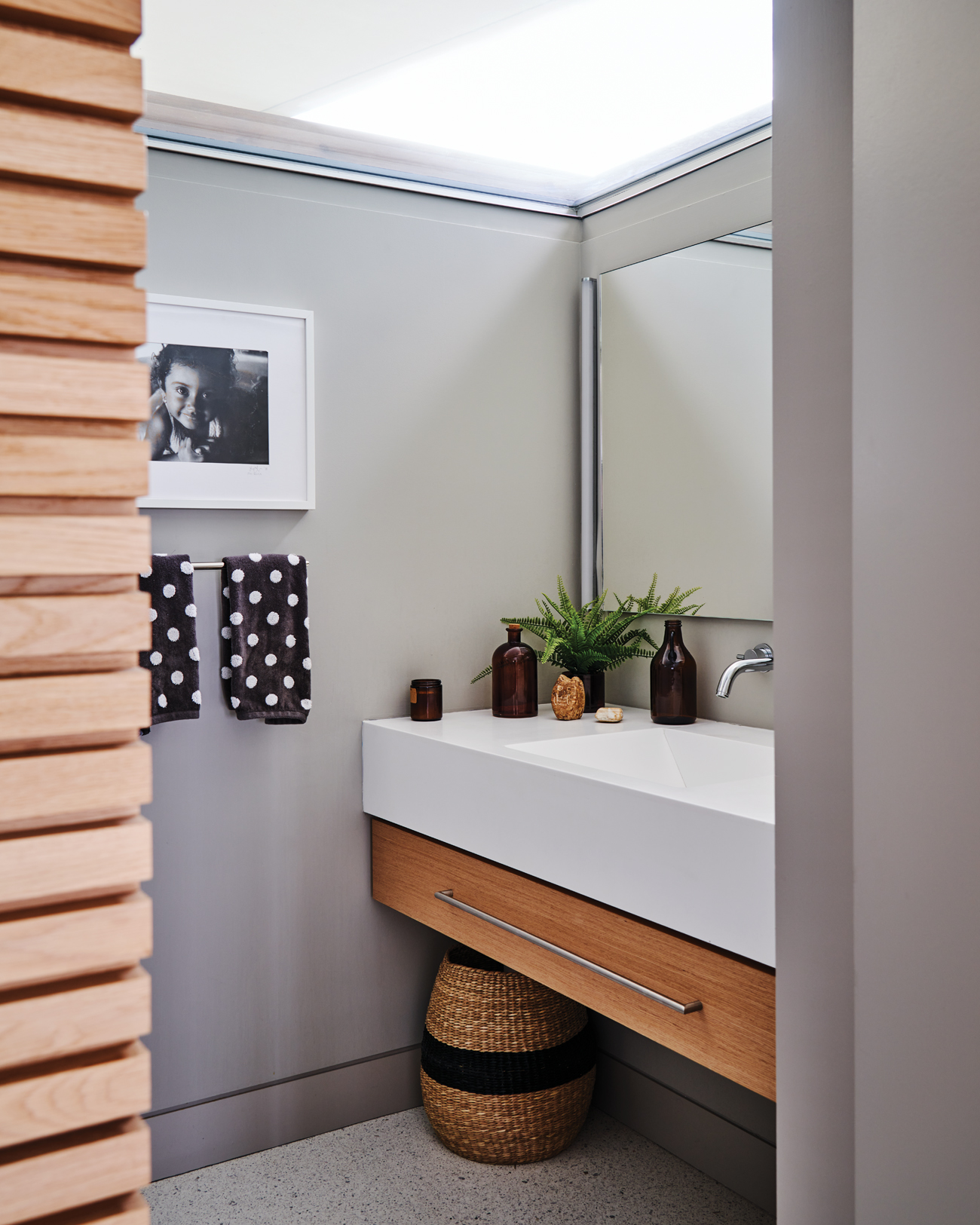
Thomas J. Story
“My dad hates ostentatious houses, and he’s always liked the scale of the Case Study houses,” says Will. “When you first see the house, you can’t tell immediately how large it is. More than half of it is underground.”
Beneath a thin layer of earth, and surrounded by thick concrete walls, the rooms stay sealed, insulated, and at a comfortable temperature year-round, which also cuts down on energy usage. You could say that the dirt helps keep it clean.
“Every drop of rainwater is stored in large cisterns that supply the drip irrigation,” says Will.
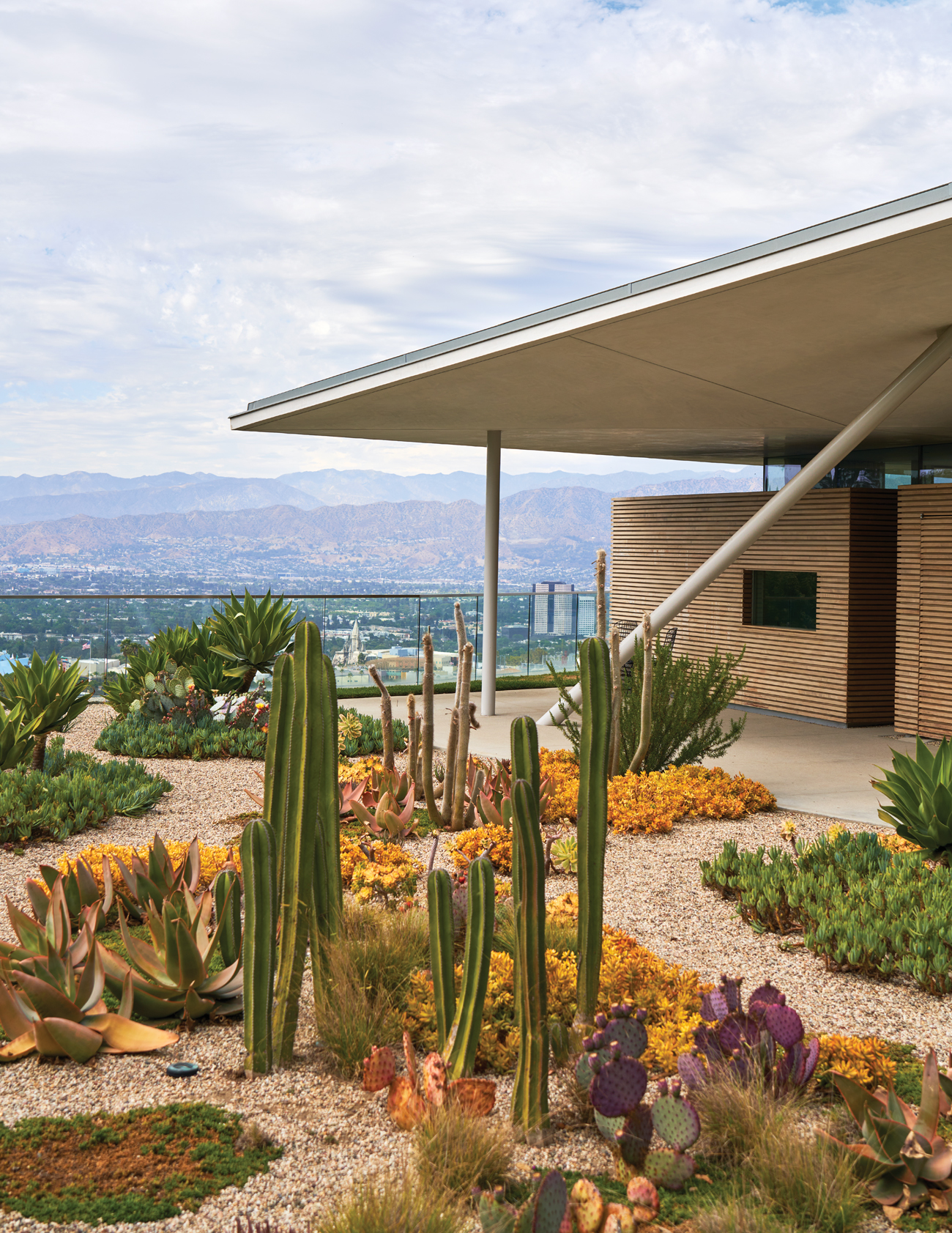
Thomas J. Story
That water supply keeps the small patch of grass green even in drier months. And for all its achievements, the architectural community has heaped praise on the project. But the real star of the show is a sculptural cactus garden that’s the first thing you see when you ascend the driveway. Aside from a battle over “smart house” technology (Will was pro, Peter was con, but he eventually relented and Will got his wish), the plantings were the only creative disagreement.
“That was Trista’s idea,” says Will. “I hated the thought of a cactus garden, and so did my dad. Both of us are from New York, and I just never understood the appeal.”
Trista, who has a soft-spoken confidence, stuck to her guns. “It was what I wanted. And Doug really wanted to do it, so we made it happen,” she says. “We love how it changes throughout the seasons.”
“Now I love it. We sit out there all the time,” Will says. “And my dad loves it, too.”
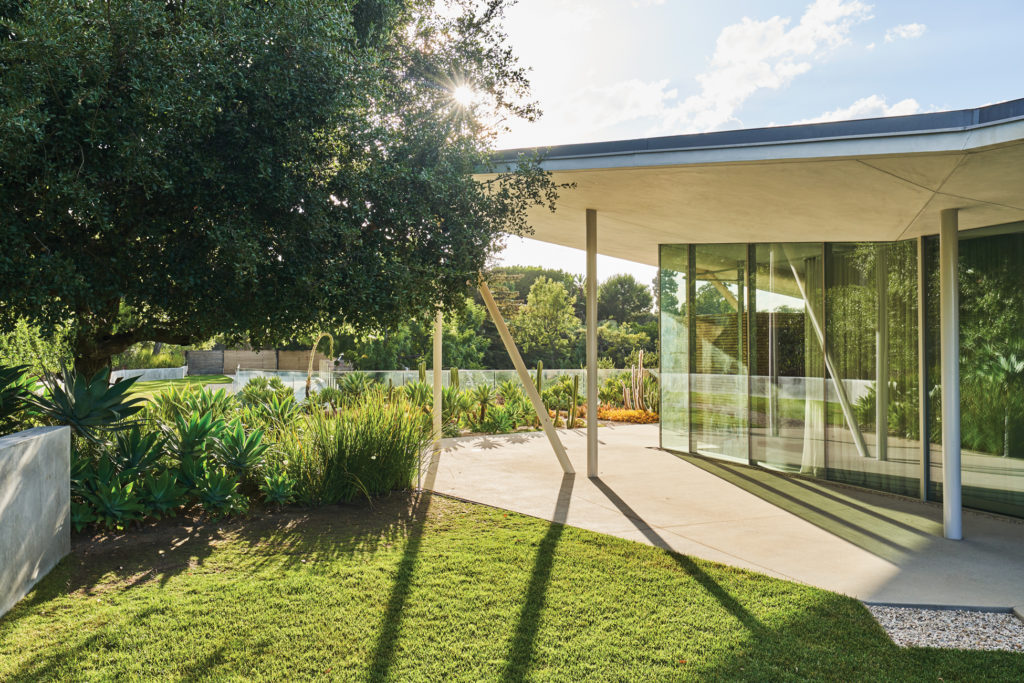
Thomas J. Story
The original plan, according to Hoerr, was to plant a small meadow of wildflowers. Their short-blooming season was a deterrent.
“This space is the first thing you see when you get to the house,” says Hoerr. “I wanted it to feel sculptural and have plants of varying heights, tones, and textures. I’m a huge fan of gravel gardens that have that arid feel. We wanted to make it explorable, create a composition you could walk through, not just a green mass. Trista wanted herbs for the kitchen, too, and gravel gardens are great for those.”
The biggest challenge Hoerr faced was dealing with the shallow soil depth. Because so much of the house is buried in the hillside, the landscape areas only have about a foot of soil to plant in. In some areas, it was only 4 inches deep. No plants with a large root ball would work. Succulents and cacti were the answer because their root systems require very little depth.
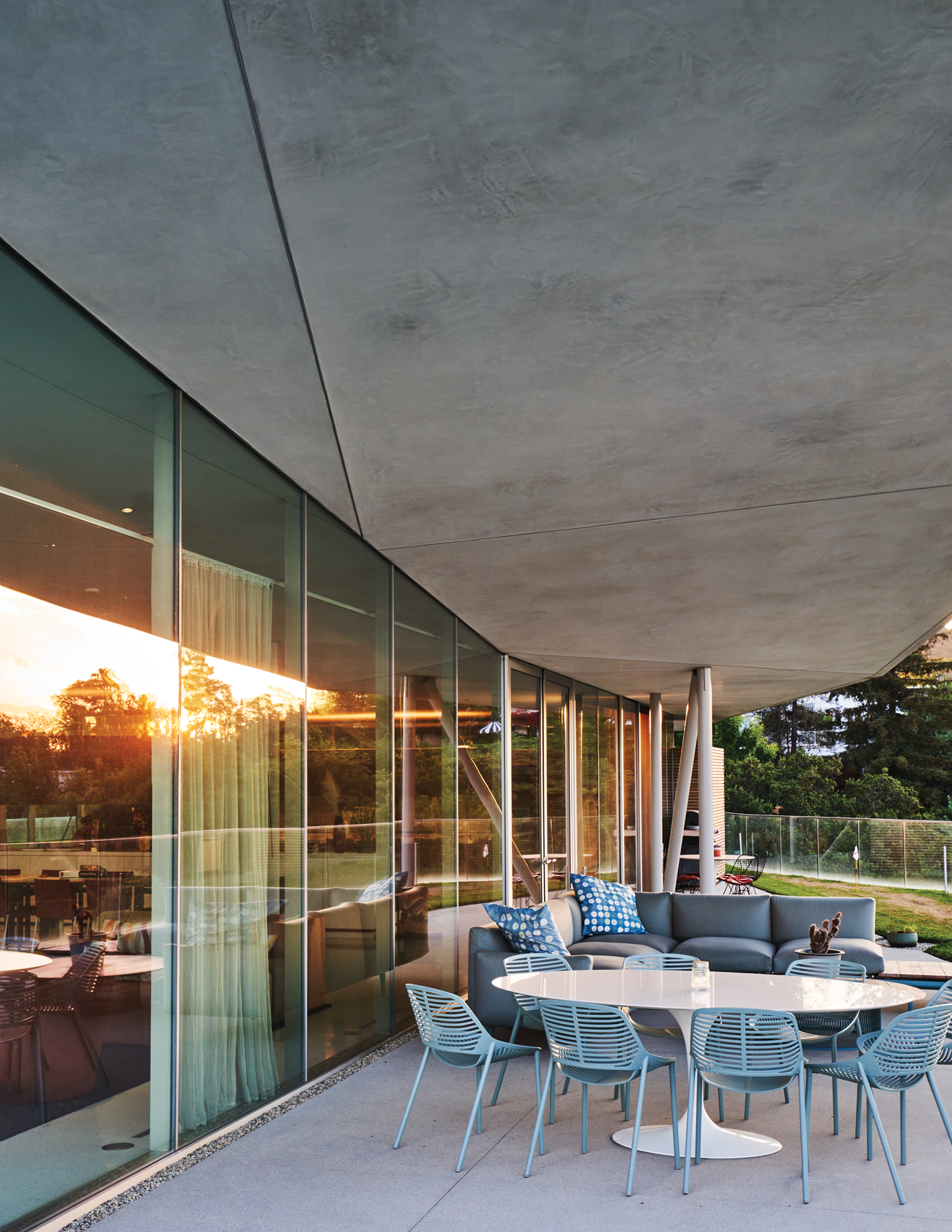
Thomas J. Story
“We have an amazing plantsman, Steve Gierke, who’s been working out of our L.A. office for some time, and we work together so well,” says Hoerr. “He really knows the plant materials. I would ask for plants of certain heights and textures, and we worked together to make this happen.”
Despite the restrictions of what he calls “onerous California building codes that make every idea you have seem impossible,” Hoerr is pleased with the sustainable garden in the sky.
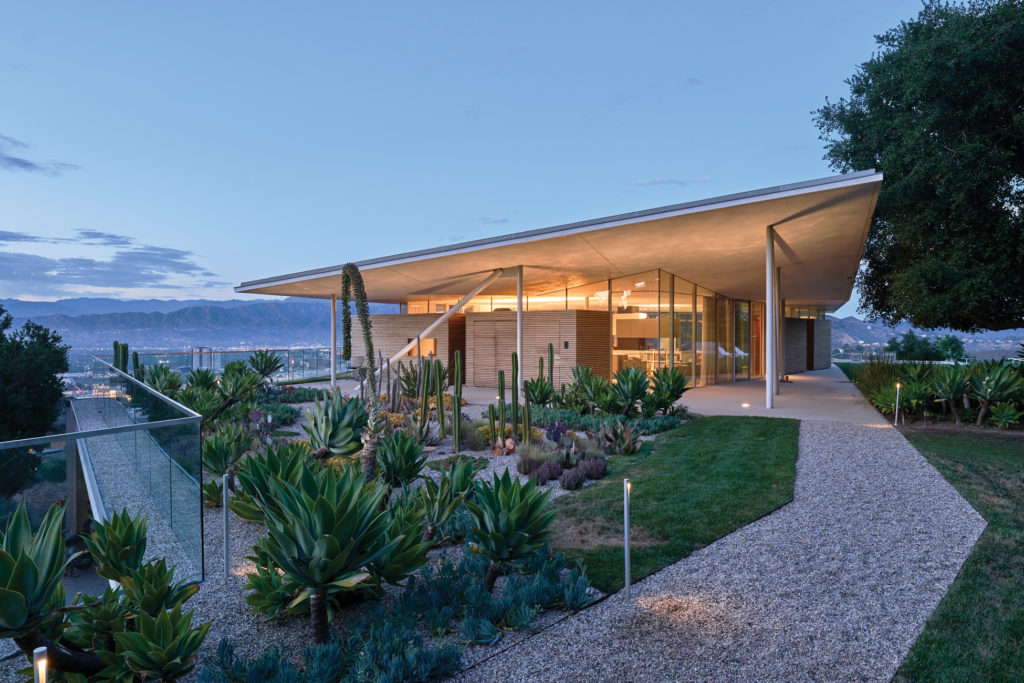
Thomas J. Story
The attention, raves, and awards the house has received—including the American Institute of Architects L.A. chapter Design Award of Merit in 2021—were a welcome surprise, if not exactly a shock.
“We put a lot of faith in Will’s dad, because he has so much experience and he loves a challenge. And we’re so glad we did. We love it here so much,” says Trista.
Despite the fact that they’ve lived in Los Angeles for two decades, they always imagined they’d return to their New York roots. “Now I don’t see that we’re ever leaving,” says Trista.
At least one of their parents isn’t thrilled.
“We’re not going back to the city now,” Trista says, “and my mom is disappointed.”
Read the Current Issue Here!
Get one year of Sunset—and all kinds of bonuses—for just $24.95. Subscribe now!
